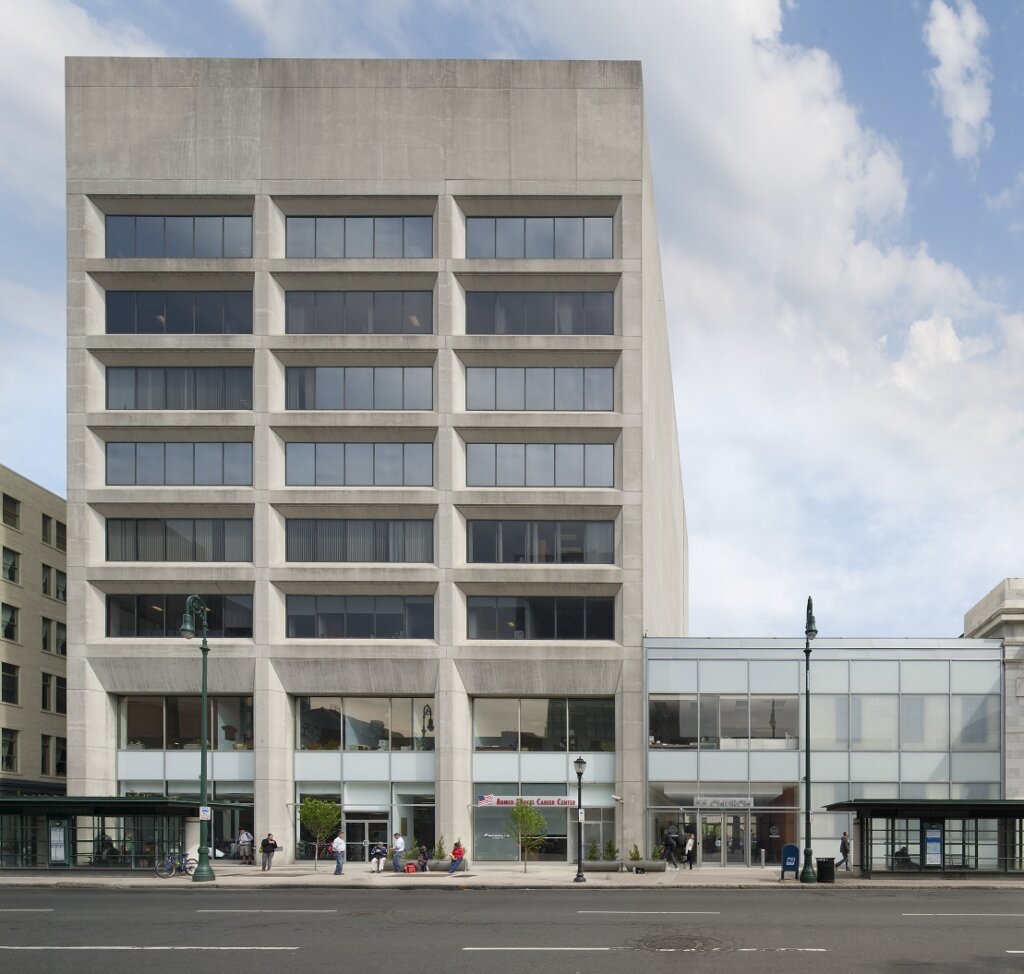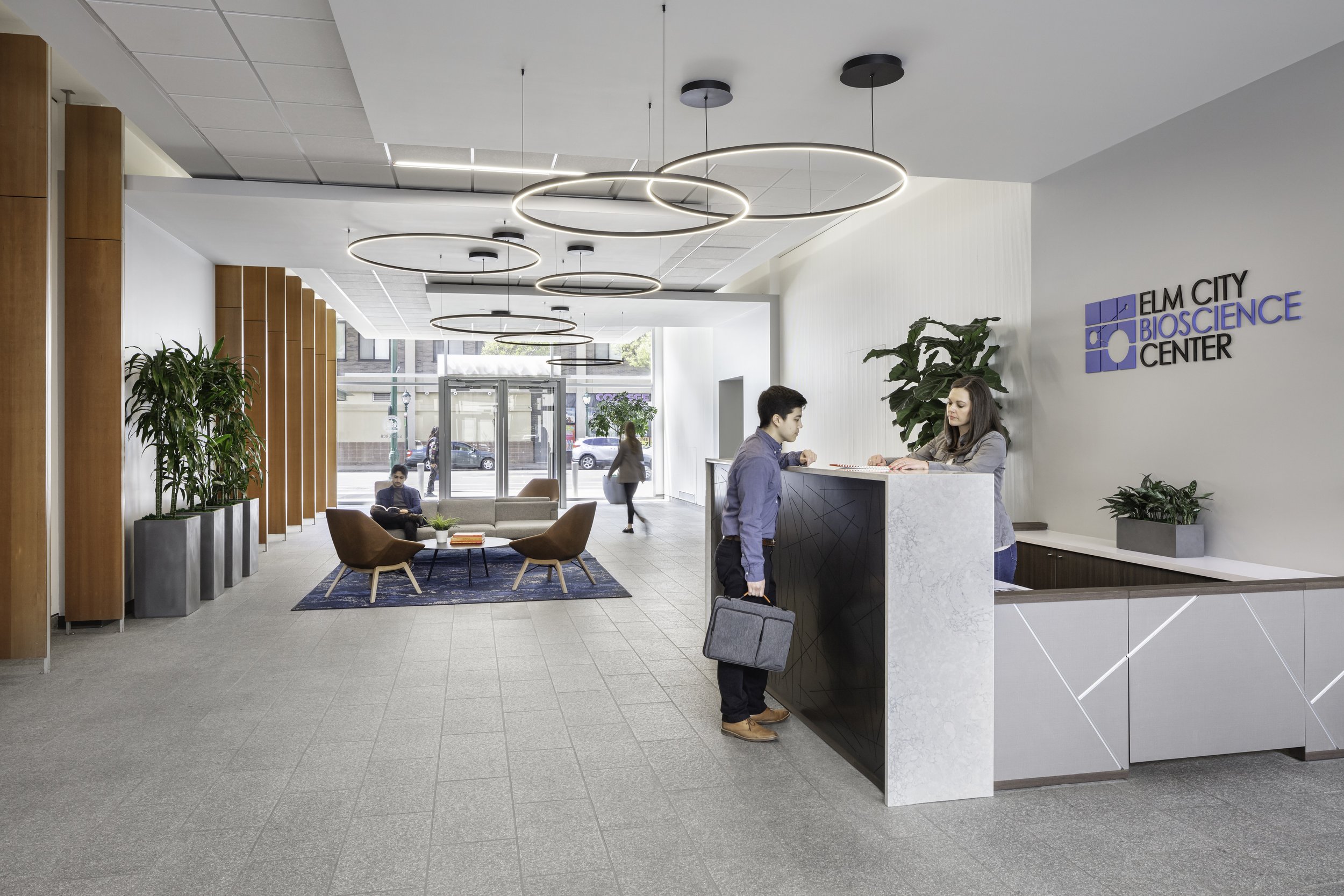NOW LEASING!
BIOSCIENCE LAB + OFFICE SUITES
55 CHURCH STREET, NEW HAVEN
OVERVIEW
Elm City Bioscience Center (ECBC) offers flexible, affordable lab suites for biotech companies operating at BSL-1 and BSL-2. Located in the Downtown New Haven life science research community, ECBC is within close proximity of other lab facilities including Yale University and Yale New Haven Hospital. This area has become a major hub for the life sciences industry offering access to world class talent, venture capital and partnerships.
Surrounded by New Haven's best restaurants, shops and cultural attractions, 55 Church Street is a “Walker’s Paradise”, making it easy to enjoy downtown attractions and amenities. Numerous options for housing or lodging are just steps away.
113,620 square foot building
8 Stories + lower level and mechanical penthouse
Highly visible, convenient location in the Downtown life science research community
Within walking distance to Yale University, Yale New Haven Hospital and other lab facilities
Lab/office suites for BSL-1 and BSL-2 biotech companies
TYPICAL FLOOR PLAN
Full-floor @ 12,570 +/- rentable square feet Half-floor @ 6,285 +/- rentable square feet
Removal of center demising wall creates one full-floor lab & office suite
LABORATORY BUILDING SYSTEMS
-
ELECTRICAL SERVICE
208/120V power provided to electrical closets on each floor, conduit runs from electrical closet to panel in Tenant suite. Lab electric capacity = 7.5 watts per usable SF of lab area.
-
BACK-UP POWER CAPACITY
2.5 watts per useable SF of lab area; connected to 350 kW/480v diesel emergency generator.
-
PLUMBING
Tempered water for emergency shower and eye wash station. Building managed pH-neutralizing system.
-
HVAC
Labs designed with central air handling HVAC system providing 100% non-circulated air at 1.25 cfm per usable lab SF (8 ACH). Humidity designed for no more than 60% RH. N+1 redundancy for exhaust fan, pumping, and boilers.
-
CEILING HEIGHTS / FLOOR LOAD
Deck-to-deck: 11’-6” / Deck-to-grid: 8’-6”
Floor load suitable for typical lab use. -
BUILDING ELEVATORS
One (1) 3,500 lb. capacity freight elevator, 250 f.p.m. (entry door: 3’-4”/ cab size: 4’-10” x 6’-8” x 7’-11”). Two (2) 2,500 lb. capacity passenger elevators, 250 f.p.m.
-
Developed & Managed by:
Based in New Haven, Connecticut, The Hurley Group is a real estate development and management firm with over one million+ square feet of office, retail, industrial, warehouse, flex/creative space and apartments.
Learn more at www.hurleygroup.net.

-
Designed by:
Svigals + Partners, LLP is a full-service architecture firm and a leading authority on laboratory/bioscience master planning, design and construction/FFE services founded in 1983 and located in New Haven, Connecticut.
Learn more at www.svigals.com.



